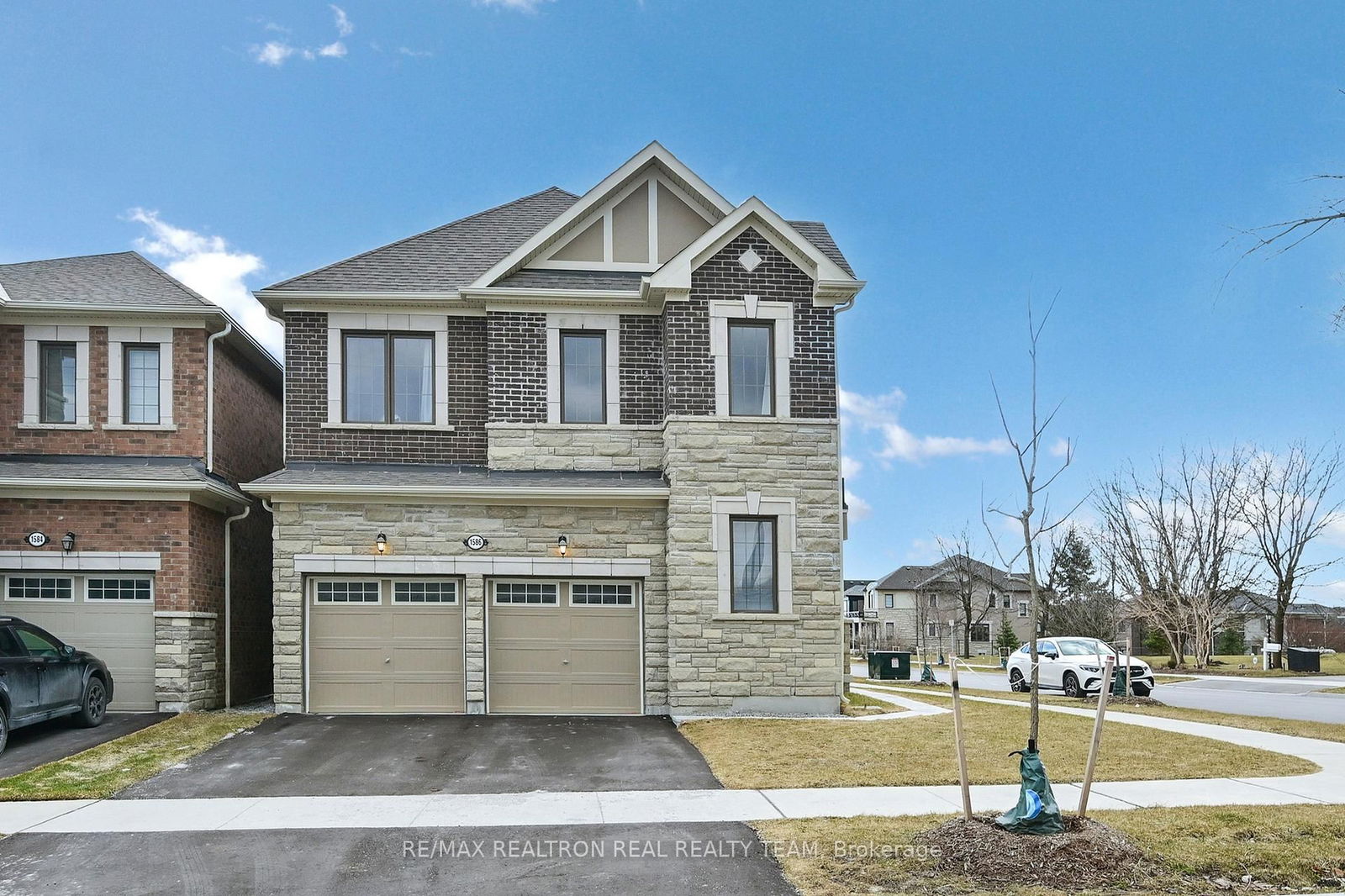$1,249,990
4-Bed
3-Bath
2000-2500 Sq. ft
Listed on 3/28/25
Listed by RE/MAX REALTRON REAL REALTY TEAM
Welcome to this upgraded stunning 4-bedroom Corner detached home with over $100K in builder upgrades! Located in the highly sought-after Pickering neighborhood, this corner lot beauty offers modern elegance, spacious living, and luxurious finishes throughout. Step into the chefs kitchen, featuring a center island, upgraded quartz countertops, premium cabinetry, and stainless steel appliances perfect for culinary enthusiasts. The home boasts 9-ft ceilings on all three levels (main, second floor, and basement), upgraded tiles, hardwood floors, pot lights, and an upgraded hardwood staircase with iron spindles. The huge primary suite is a true retreat with raised box ceilings, large windows, a walk-in closet, and a spa-like ensuite with a dual-sink vanity. The spacious secondary bedrooms also offer large windows, filling each room with natural light. This Mattamy-certified energy-efficient home is EV-ready with a 200 Amp electrical panel, smart lock, smart thermostat, and garage door opener with battery backup. Additional features include: Second-floor laundry with cabinetry for added convenience.
All Stainless Steel Appliances, Fridge, Stove, Washer & Dryer, Dishwasher.
To view this property's sale price history please sign in or register
| List Date | List Price | Last Status | Sold Date | Sold Price | Days on Market |
|---|---|---|---|---|---|
| XXX | XXX | XXX | XXX | XXX | XXX |
| XXX | XXX | XXX | XXX | XXX | XXX |
E12048709
Detached, 2-Storey
2000-2500
9
4
3
2
Attached
4
Central Air
Unfinished
N
N
N
Stone, Stucco/Plaster
Forced Air
Y
$7,833.00 (2024)
< .50 Acres
